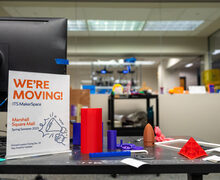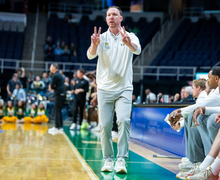Students discuss plans for third Newhouse with architects
Architecture students stuck in studio weren’t the only ones who learned about building design last night.
Syracuse University students had their first opportunity to speak directly with the architects of Newhouse III in an open forum last night, voicing concerns including the dark, labyrinthine hallways typical of the Newhouse complex and the need for social and study lounges.
The construction process is now in its pre-design phase, which means that both administrators and the architects know how much space to work with, said David Rubin, dean of the S.I. Newhouse School of Public Communications.
But because the 14-month design process began six weeks ago, the architects do not yet have many solid details of the look and structure of the building, said Tomas Rossant, associate partner of Polshek Partnership Architects, who led the forum with associate Steven Pettas. Before proceeding further with plans, the architects prefer to speak with their clients, especially students, and determine exactly what they would like to see.
‘The voice of the students isn’t always directly heard by the administration,’ Rossant said. ‘There’s a wealth of knowledge, and if we can tap into it, we can really address students’ needs.’
The architects especially like to work with university clients because their projects offer the most challenges, and the challenge of the Newhouse building was too intriguing to pass up, Rossant said.
‘There’s a pristine building we can’t touch, a building added 15 years later that’s very workmanlike and lackluster,’ Rossant said. ‘Newhouse doesn’t have a facility yet that allows the best faculty and the best students to do the best they can.’
Newhouse III, which will be located on the grass space between the School of Management building and the Newhouse Complex, should be completed by summer of 2006.
Rossant played a three-minute slide show of the firm’s other work, including the Santa Fe Opera, the WGBH Headquarters and Broadcasting Facility and several other buildings at various universities, including Stanford University’s. Each building incorporated many windows, allowing large amounts of natural sunlight and materials such as wood and stone.
‘We craft a building that is unique to the institution,’ Rossant said.
Newhouse I and II have some preliminary problems that the architects plan to address in the third building, Rossant said.
Unlike many other campus buildings, Newhouse lacks an institutional center, or heart, where students and faculty can meet and gather as a sort of crossroads. The lobby of Newhouse I is similar to such a place, but people would have no reasons to stay in that lobby for any reason, Rossant said.
The Newhouse buildings are also confusing to navigate, Rossant said. Their renovations will help to solve that problem and also help to build community.
But another interest of students, elevated walkways between buildings, will not be included in the project, especially between the solid walls of Newhouse I and the other buildings.
‘Probably Don Newhouse wouldn’t be too pleased,’ Rubin added.
Several students raised the issue of the dark, cold atmosphere of the buildings, and Rossant assured them that the incorporation of natural sunlight would play a large role in their design.
The concrete plaza linking Newhouse I and II will also be renovated to include more greenery, Rossant said.
Because neither building possesses an elaborate, ceremonial entrance, the architects plan to build a large entrance on the Crouse Street side of the building. Because many students have said that they use the food.com entrance more frequently, they also plan to gut food.com, move it elsewhere, and create a much more prominent entrance.
‘We believe food.com is moving, for sure,’ Rossant said.
One student asked whether the areas of the building would be divided according to major, but the design will most likely try to scatter various offices and disciplines among each other.
‘One of the hallmarks of this school is to mix things up,’ Rossant said. ‘It’s a benefit to understand the processes of your sister disciplines.’
In the media world beyond Newhouse, all communication fields overlap and Newhouse should reflect that, Rubin said.
Although disappointed that only about 15 students attended the forum, Kelly Killian, the student representative on the building committee, said that their comments reflect much of what the architects have already considered.
‘They’re exactly in line with what the architects are planning,’ said Killian, a junior public relations and finance major.
The architects plan to return to SU in the future as the designing process continues.
‘I’m looking forward to seeing this come about,’ said Rosanna Grassi, associate dean of students of Newhouse.
Published on March 17, 2004 at 12:00 pm





