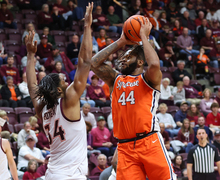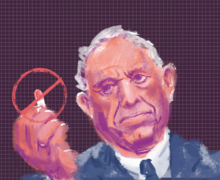These graduate students are building a literal green room
Ally Moreo | Photo Editor
Mark Povinelli examines the students' prototype for their interactive sustainability exhibit that will occupy Bird Library later this spring.
Students mill about the daylit studio, some on computers, others cleaning up the scrap paper and empty Dunkin’ Donuts cups that scatter almost every surface in the room. Mockups, drafts and city plans cover the walls. The architecture graduate students basically live in that collaborative studio space, but right now, they’re waiting for class to start. It’s 12:45 p.m. on the dot as the professors stroll in.
“How do you want to start today?” one asks the other.

Ally Moreo | Photo Editor
Graduate students in architecture and engineering teamed up this semester to produce a sustainability exhibit in Bird Library opening April 14. Led by architecture professor Amber Bartosh and engineering professor Mark Povinelli, conceptualizing and building the display itself is an interdepartmentally collaborative and student-led effort dubbed Sustainacuse. While the students are still refining their vision, they do know some things for sure.
“It will be an interactive space in Bird Library,” Laura Clark, an architecture grad student and member of the project’s campus outreach team, said.
They’re building a room with tunnels to enter, with fiber optic cables and LED lights hanging from the ceiling. It will put the observer in an ethereal, outer space-like environment, where they can play a game in a virtual reality/augmented reality-type situation, all while learning about sustainability.

Ally Moreo | Photo Editor
Bartosh sits at the large table in the Einhorn 21st Century Studio in Slocum Hall, playing a cartoon shooter game one of her students created. She shoots yellow lasers, smiling with pride. It’s great, she said, but it has nothing to do with sustainability. She and Povinelli, probe their students, searching for a better answer.
“I mean, come on guys. You guys play more video games than I do,” she joked.
They spark a roundtable discussion. The dynamic group does not raise hands. Class is a 40-person conversation.
Architecture graduate students Katie Koerber and Zexi Tang release an almost invisible fishing wire tying some paper to a high beam. The paper unfolds like a complex and intricate accordion, gently cascading down to the floor. Everyone smiles.

Ally Moreo | Photo Editor
Their task is to create “moments” within the exhibit. They believe information is best retained with interesting details rather than a sentence written on a display.
“We want to transform information and data by surprising,” Koerber said. “You remember it best when you don’t expect it.”
This is just their prototype, but in the final exhibit, they plan to build it with recycled paper from around campus and incorporate holograms and fiber optics to make it artistic and glowing. The challenge is translating those delightful moments into meaningful messages on sustainability.
“Someone in here is the writer or thinker,” Povinelli said, encouraging someone to step up and craft a narrative and take direction.
Though Povinelli, encourages his students to take charge and be the thinker behind the project’s message, he and Bartosh were the engineer and the architect behind the project. They came together when they received a grant to do sustainability research, and they’re both committed to the idea as a whole.
“They both recognize that this is at the forefront of architects’ and engineers’ minds,” Clark said. “When we are designing for the future, we need to be thinking about sustainability.”
The pair met at an orientation event for new professors. Later, Bartosh asked Povinelli to be an engineering consultant on another project she was doing with graduate students. Since then, it grew into co-teaching the course and now the two have an $8,400 budget that comes from their grant money.
The class is primarily a space for the students, providing them the opportunity to coalesce around a big project. Bartosh said many of the students haven’t worked on a professional installation to this scale before this class. This project puts them in multidisciplinary teams where they have to consider costs and order materials. It’s an opportunity for professional development, which is why they try to make it as student-driven as possible. Bartosh and Povinelli are just there to guide and refocus their students.
Bartosh is mainly excited to see the pride students will take in the finished project. She watches them show the class their prototype of the room structure itself. But even as she critiques the model, encouraging them to draw inspiration from Frei Otto — the architect of the 1972 Munich Olympics — she watches with pride as they turn the fiber optics on and the structure lights up with technicolor rainbow strings.
Published on March 20, 2017 at 9:27 pm
Contact: cmrussel@syr.edu | @caseymrussell





